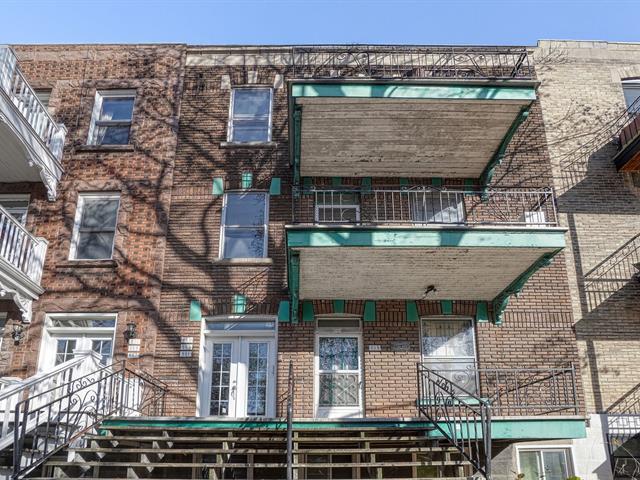We use cookies to give you the best possible experience on our website.
By continuing to browse, you agree to our website’s use of cookies. To learn more click here.
Arnaldo Di Loreto
Real estate broker
Cellular : 514-944-4361
Office : 514-374-4000
Fax : 514-374-6692

859 - 865, Av. McEachran,
Montréal (Outremont)
Centris No. 27080997

8 Room(s)

3 Bedroom(s)

1 Bathroom(s)
Welcome to 859-865 Av McEachran. Rare opportunity to acquire a quadruplex in the Outremont area. This property offers you 3 X 7 1/2, 1 X 5 1/2. The floors on the main floor are covered with wall-to-wall carpet. According to the owner, there would be hardwood flooring. 3 gas water heaters, 2 of which are rented and 1 electric water heater in the basement rented by Hydro-Solution. Close to all amenities CCI,MIL, College Stanislas, school Guy-Drummond, metro station Outremont, from the park John F. Kennedy and the main street Van Horne. A MUST SEE!!
Room(s) : 8 | Bedroom(s) : 3 | Bathroom(s) : 1 | Powder room(s) : 0
All light fixtures
2 hot water tanks and 1 gaz
We use cookies to give you the best possible experience on our website.
By continuing to browse, you agree to our website’s use of cookies. To learn more click here.